Brad and Tonya, one of the families I had the extreme privilege of working with to “unlock new doors”, bought a home from me a couple years ago. Today, you would not even begin to tell it is the same home. I was able to go back and tour this bright, happy place on the outskirts of Morton, and I am so excited to share their story with you!
Brad and Tonya bought an old Ranch-style house on 10 acres, on the outside of town amongst lots and lots of trees. Their backyard is the country, and their front-yard faces toward town. They loved both parts – the convenience of town and the privacy of the woods.
Many, many hours were spent demoing this lovely home, and putting it back together. They even went as far as digging a basement – there was no basement before! Enjoy these photos that tell the whole story, including Tonya’s wildly artistic side, and how it comes out in this home – making it uniquely them. I love it! Tonya wrote up her story in her own words, so enjoy this lovely adventure!
“We bought our home from Sue Neihouser, and we’ve known Sue for years. She is a dear friend! It was such a relief to work with someone we trusted through this process . . . especially because we were buying so much land, and the house needed so much work.
Brad and I thought that we’d probably never move again originally – we planned to raise our kids in our home on Stoneway. Our house was a great fit for us and was on a beautiful wooded lot. We had finished the basement there and put a lot of work in landscaping and a new driveway, etc. Brad saw the Veterans house for sale . . . and basically made me walk past it whenever we went for a summer evening stroll. I honestly had no desire to pursue the house, but Brad was in love with the 11 acres, timber, and pond. I finally agreed to go look at the house with him, and I can’t say that viewing did anything to persuade me! The house was built in the 1950’s and was in great need of renovation. It wasn’t big enough for our family, and smelled of smoke inside. We sat down with an architect to draw up plans . . . ideas of what we could do and the possibilities the house held. After looking at those drawings, the estimates, and a lot of prayer, we decided to take the chance! I served as general contractor and designer of the space, so I was quite busy managing plumbers, excavators, electricians, etc.! I spent a lot of time on Pinterest – looking at ideas and pinning them to specific boards. This process worked really well because I was able to look at lighting, wall color, flooring, and fixture ideas next to each other to see if they were cohesive.
The house was just on a crawl space, and it was important to us to have a basement. Our original plan was to just dig basement under the new construction of the master bedroom. As we proceeded though, we ended up digging under the house halfway as well as grading the side yard to allow for windows in the basement. This part of the building process ended up incurring quite a bit of additional cost we hadn’t planned on. Hind sight is always 20/20, and it’s easy now to say we should have edited the size of the basement, but even though it’s unfinished, the kids play in it all the time and we use it for storage as well. Brad and I did all of the demo (along with some awesome family help), as well as all the painting to save costs. I think we worked well together. There were a lot of long days, and take out dinners . . . but we got through it!
When it came time to add my own touch to the inside, I had a blast. Brad is very supportive of my creative side, which made decorating so fun for me. I can honestly say I loved every single part of this experience. From choosing different colored glass door knobs, to my favorite find . .. our gorgeous carved wood front door, I was in my element! My style can be best described as eclectic, french country, vintage, with a Bohemian mix. I love the unexpected . . . like the giant crystal chandelier in our great room, or the pages from vintage books that serve as wallpaper for a nook in our kitchen. My favorite room in the entire house is probably my laundry room. I have a wall covered with reclaimed barn wood I painted and covered in fabric and paper, red crystal chandeliers, periwinkle cabinetry, and cork floors. It’s my little sanctuary! Thanks for reading about our little wooded adventure!”
Before:
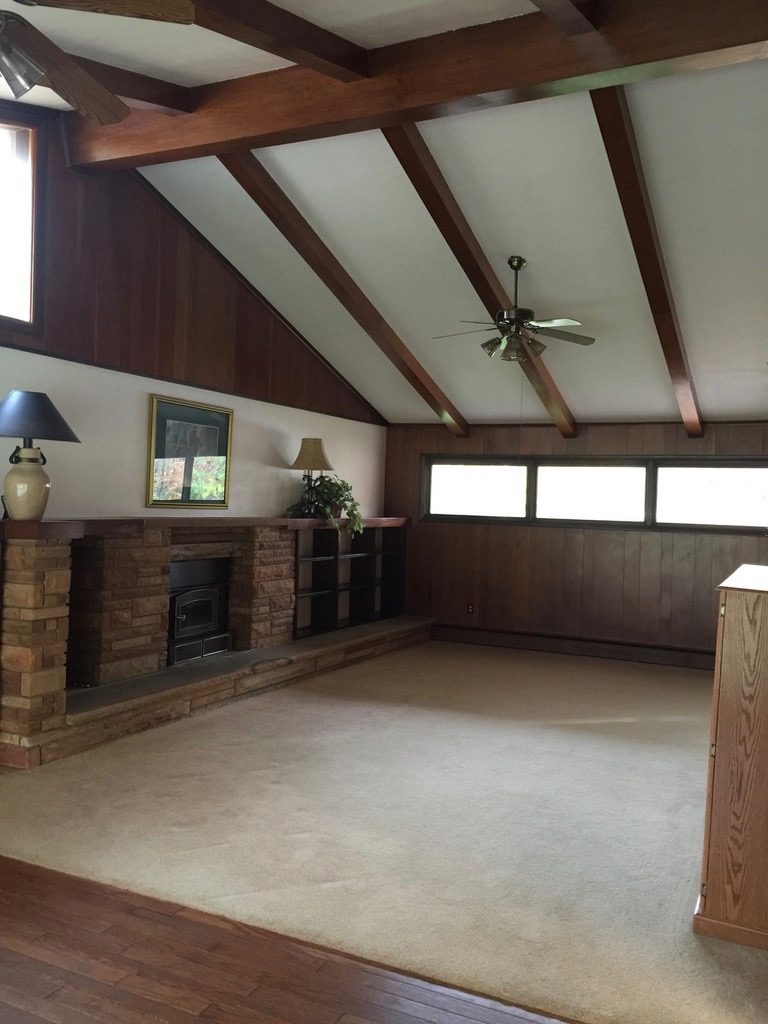

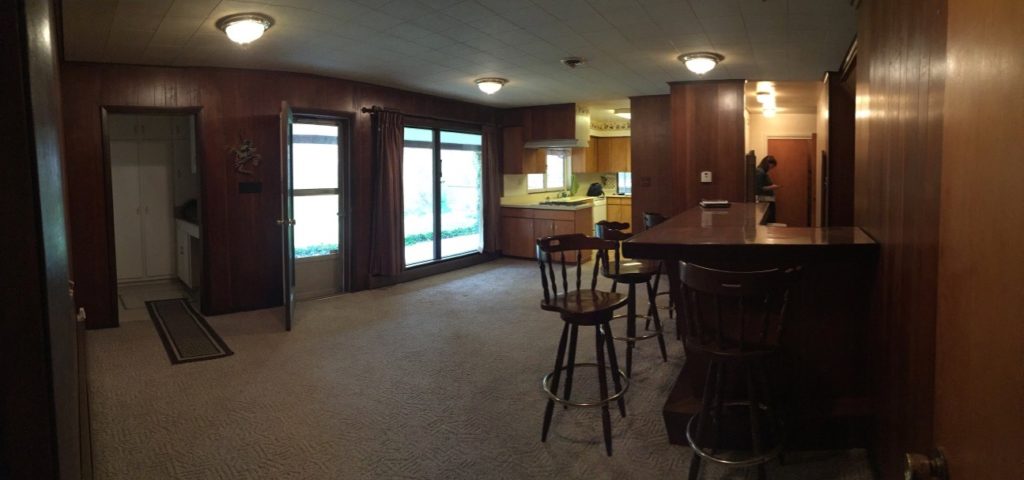
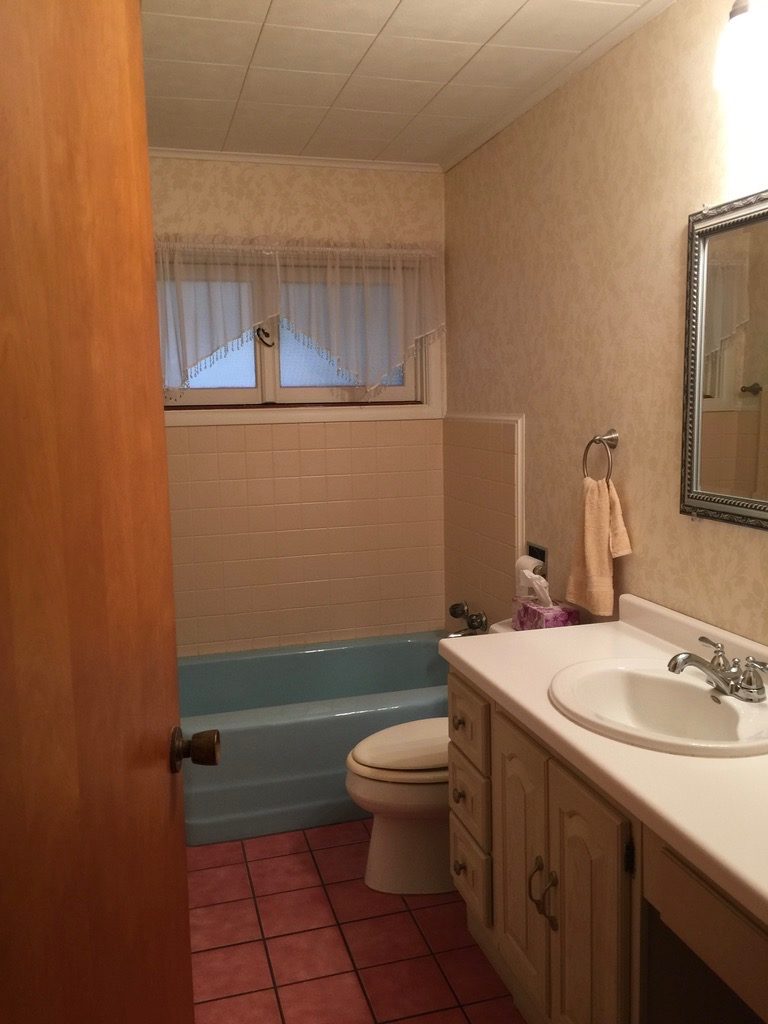
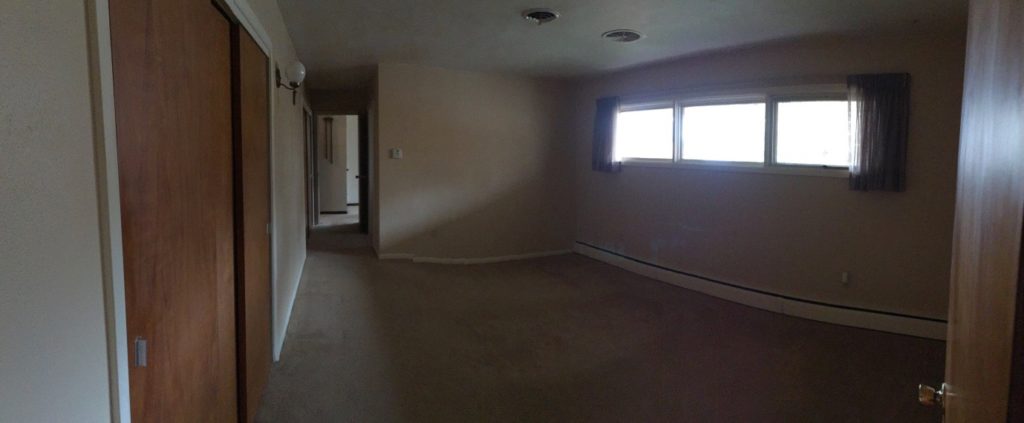
In the process:
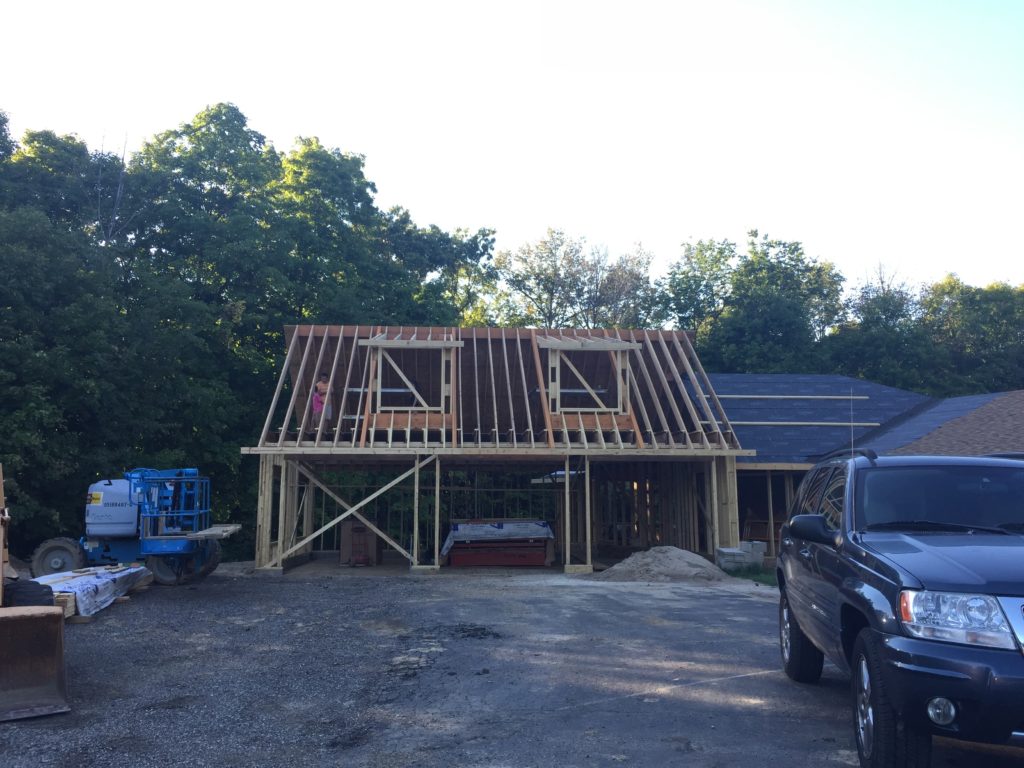
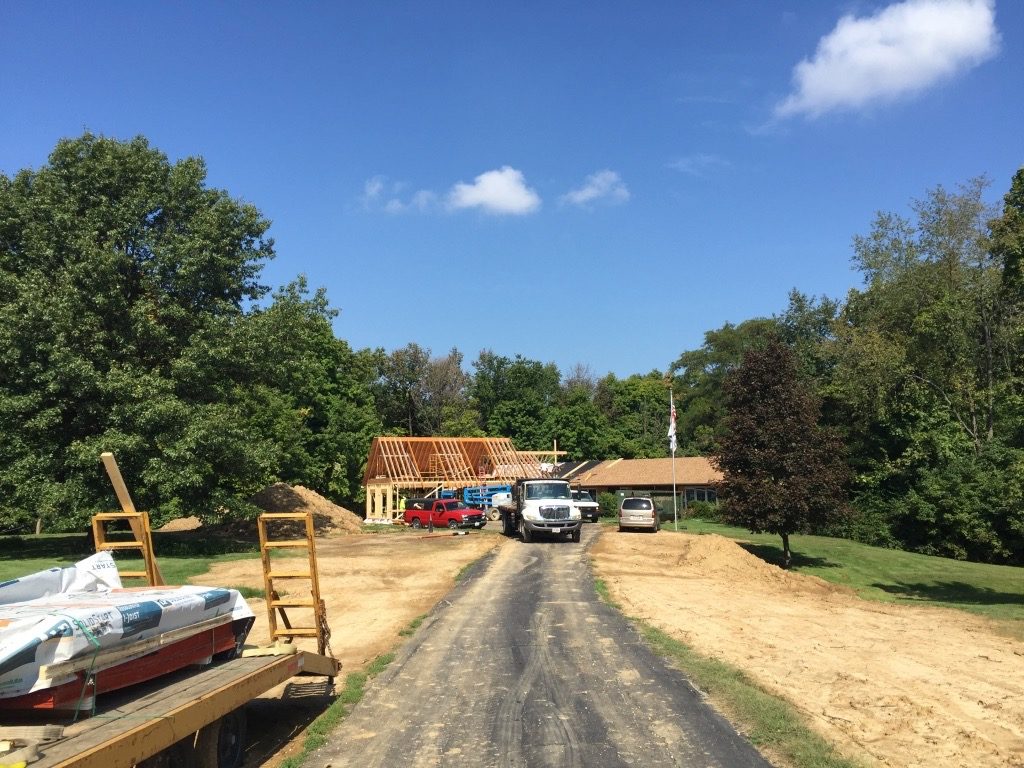
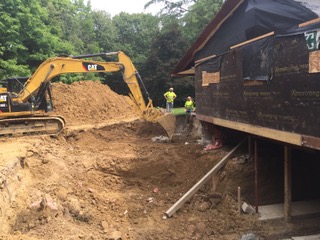
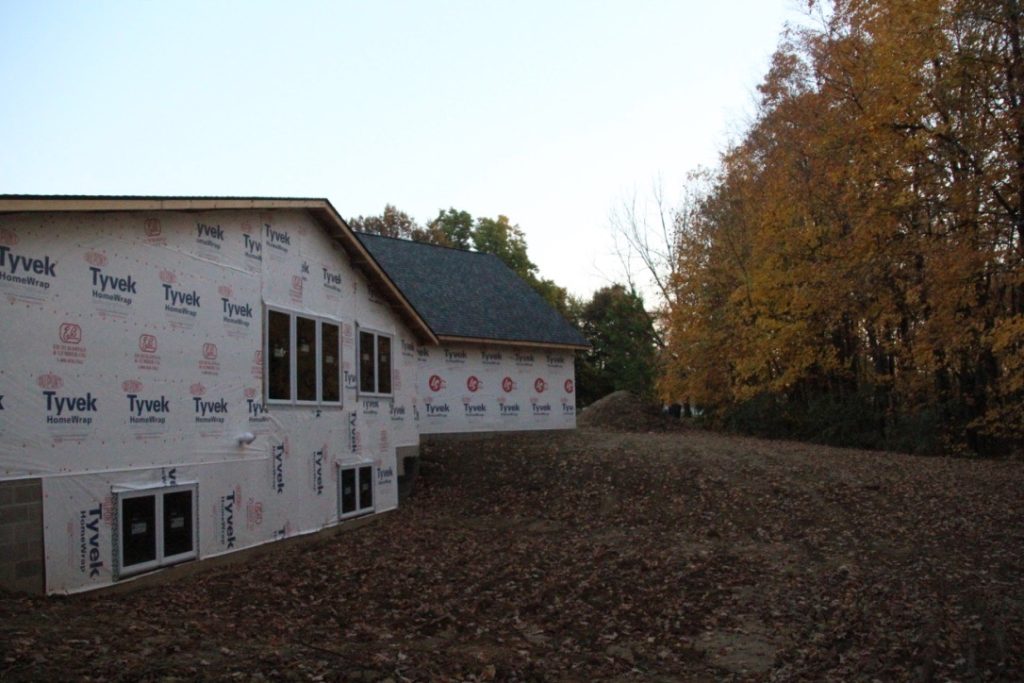
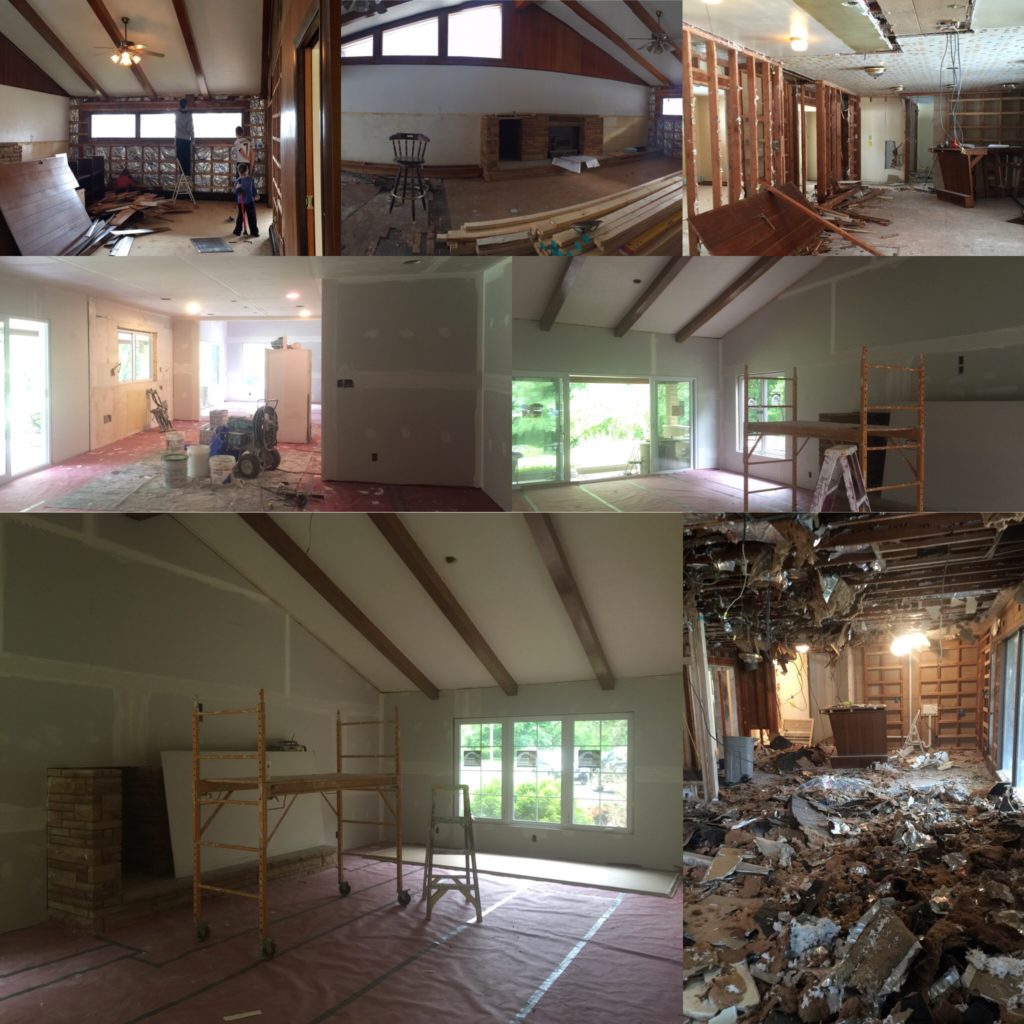
Complete!
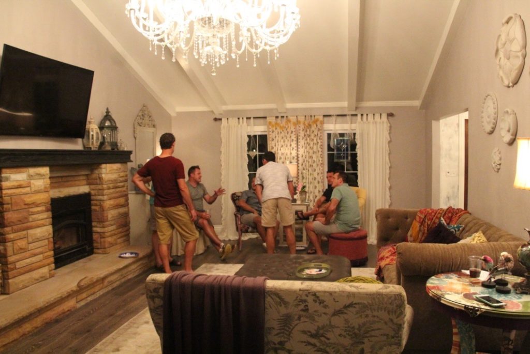
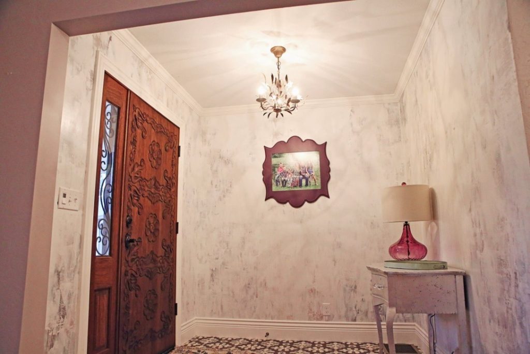
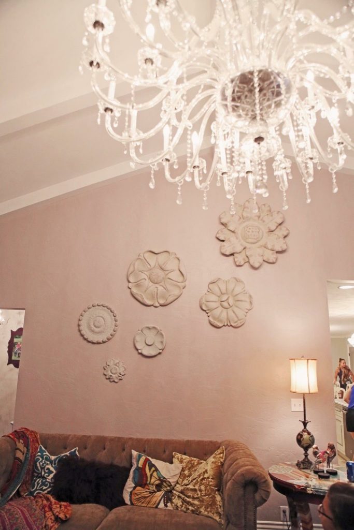
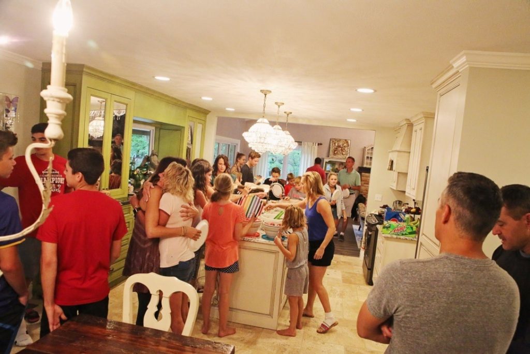
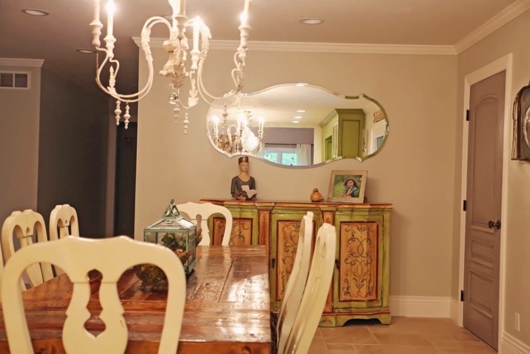
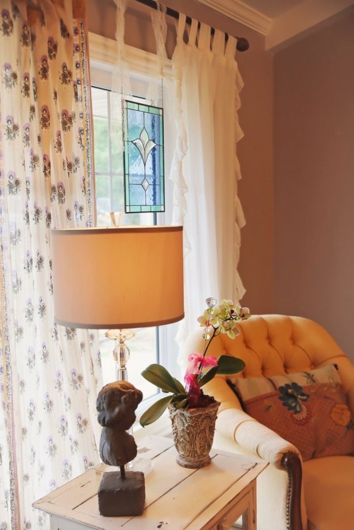
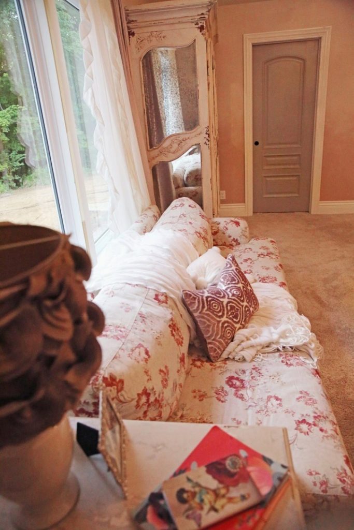
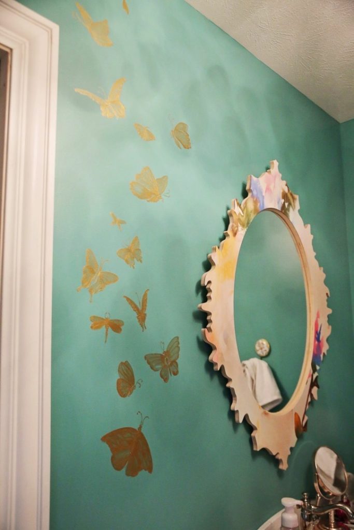
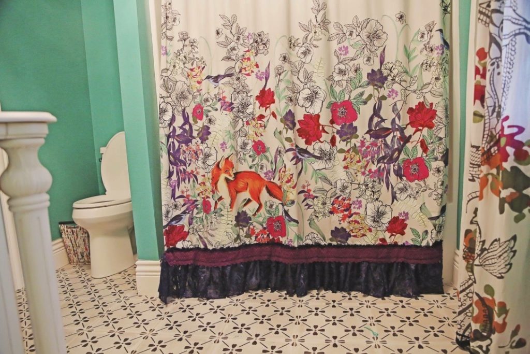
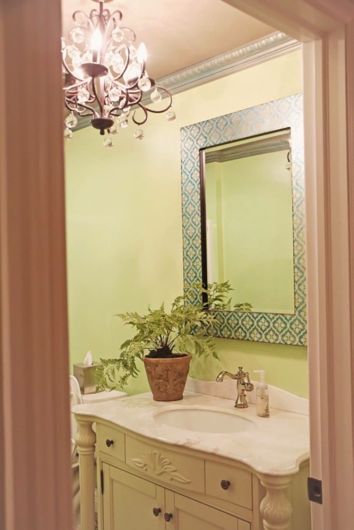
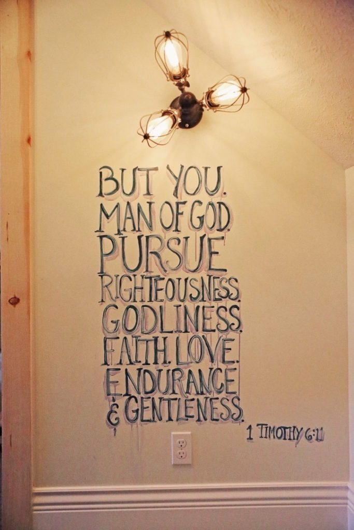
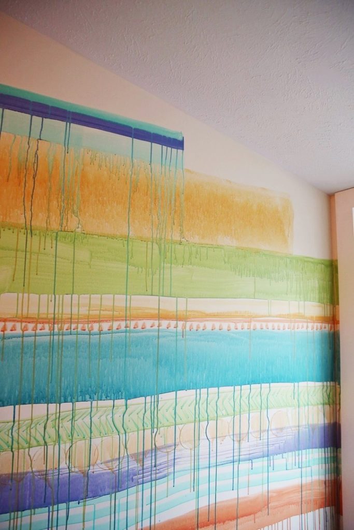
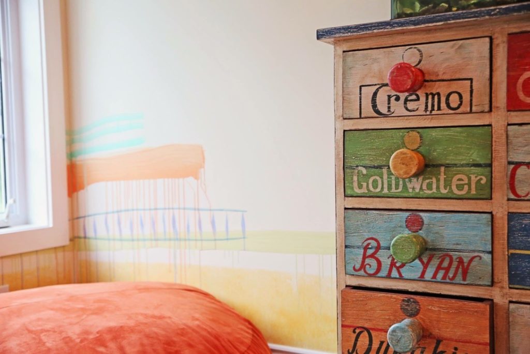
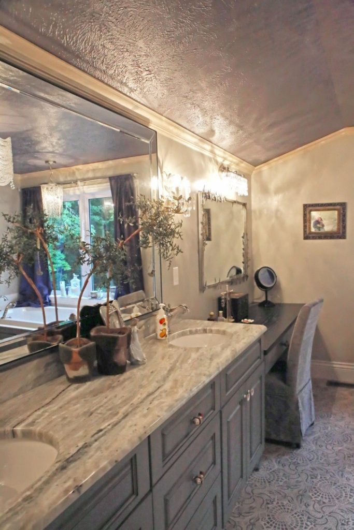
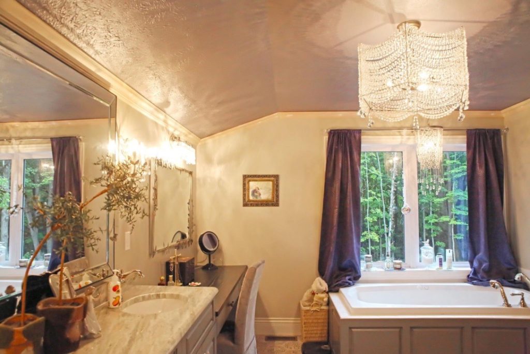
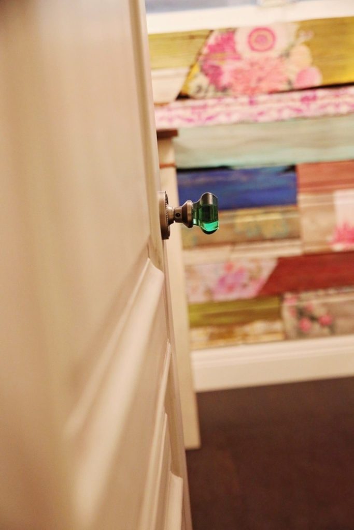
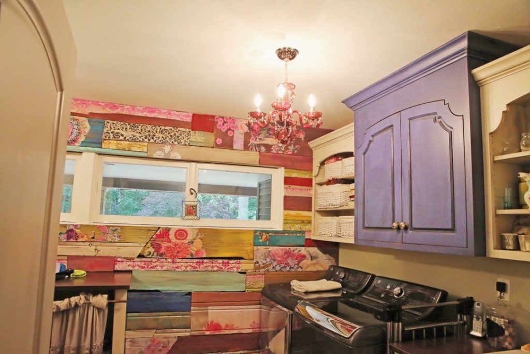
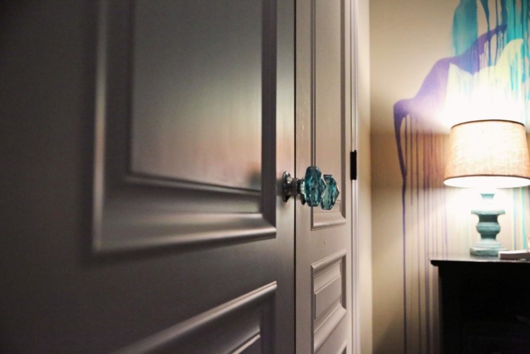
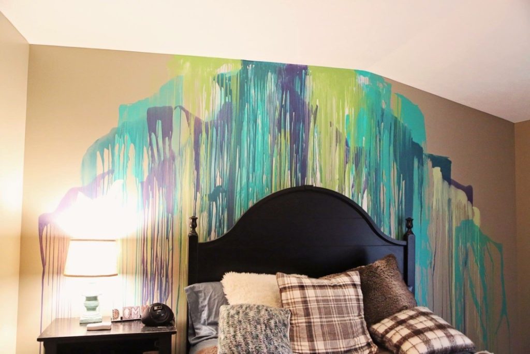
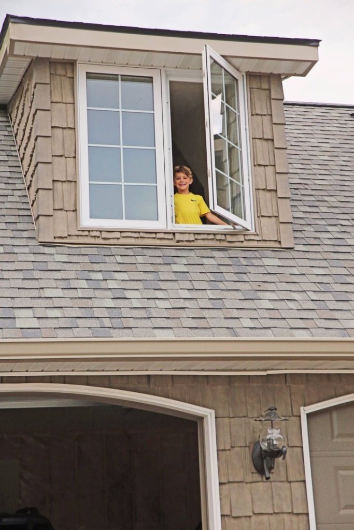
I am so excited for Brad & Tonya and their wonderful family, and all the memories they are about to make in this new home. Stories like this are my absolute favorite – I pray each of my client’s can keep living their dreams!
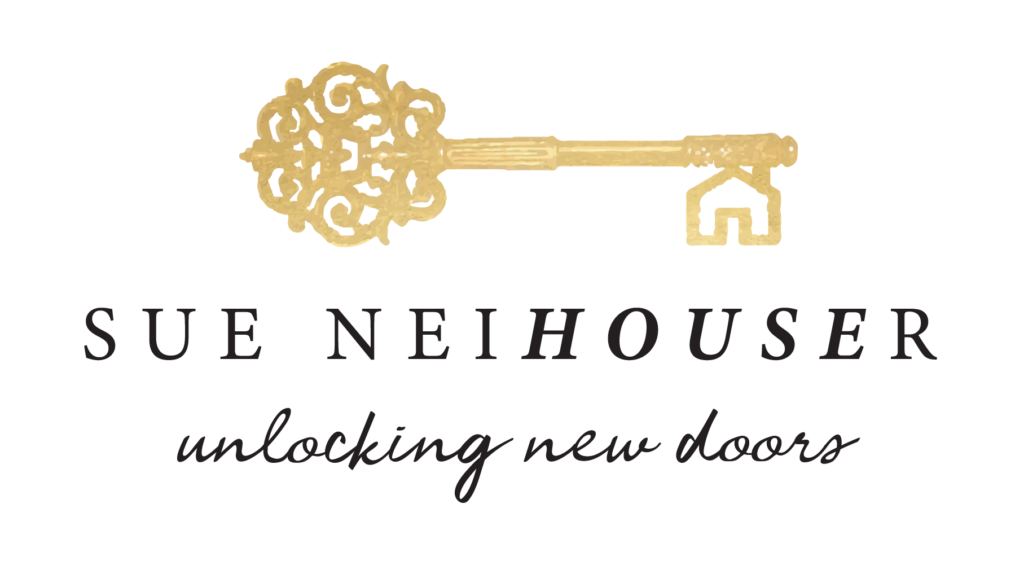
Leave a Reply