As a realtor, I feel invested in the home-owning journey of my clients in a very personal way. For this reason, when I get the opportunity to see what they have done with their new home, it is so fun! It was such a pleasure to walk through Robert and Jessica’s home with them, after helping them unlock new doors a year and a half ago.
The location of this home was a great fit for Robert and Jessica’s family, as it is in the area where Jessica grew up. They now have two little boys they are raising, and Jessica currently homeschools them. She is so organized and it is evident that everything has its proper place in their home. I love it!
After purchasing this home, Robert and Jessica tore out many walls in the main floor and completely opened it up. When I walked in, I could hardly believe my eyes. Their home has undergone a total transformation! It is so bright and cheerful. When Robert and Jessica bought it initially, the walls were painted a dark color and there were many walls on the main floor that contributed to the home feeling closed in. I love it when my clients can look past the initial impression and see its true potential.
Before
Throughout the whole process, Jessica consulted about her design choices with her sister, the owner of Sugar Hill Design in Congerville. You can check out their website for yourself – she does awesome work! www.sugarhill-design.com To start, they closed off one of the coat closets, hung up some hooks for coats, and then tore into the wall around the corner to turn the coat closet into a pantry for the kitchen. The kitchen itself is so light and open now! They put in new cabinets from Deuce Development Corp in Pekin and a new matte-finish quartz countertop on the island from Designer Stone and Tile. The island stools are from Restoration Hardware – so lovely. All of their lighting came from Etsy shops – Modcreation Studio and Illuminate Vintage, and are definitely statement pieces.
The walls are painted pure white from Sherman Williams and the engineered hardwood flooring is from Knapp Tile & Flooring. The beams in the kitchen are wrapped in cedar by Rod Wanner of Wanner Construction, painted white, and then sanded down to create a distressed look. Robert himself redid the fireplace by adding brick and painting it a basic white color. They then incorporated some painted and distressed cedar and finished it off with a solid ash wood beam for the mantle. Greg Churchill was the carpenter for the project and it is an amazing focal point for their living room and quite cozy for those Winter months!
After
Robert and Jessica, thank you so much for inviting me to see all your gorgeous, hard work! You have done an amazing job of making it your own, and what a great design eye you both have! It warms my heart to see you loving it, and I know there will be many wonderful memories made in these walls!

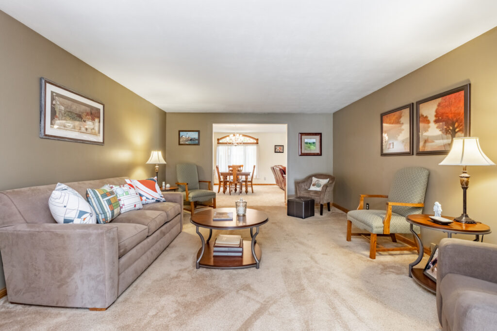
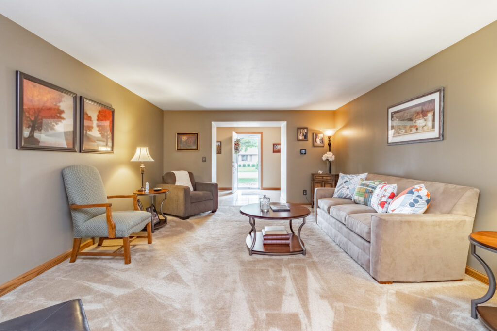
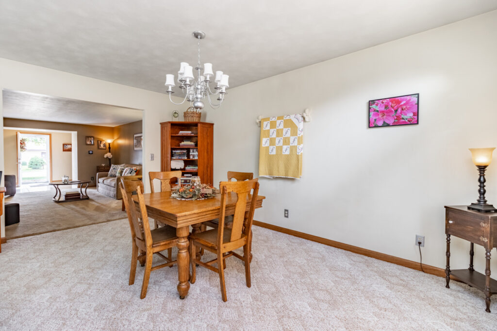
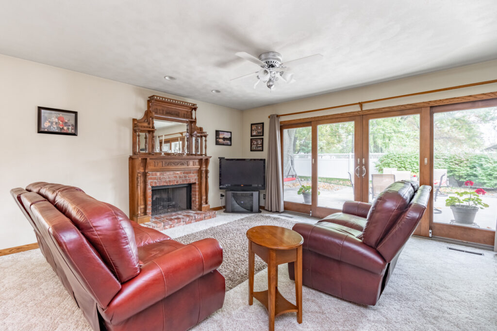
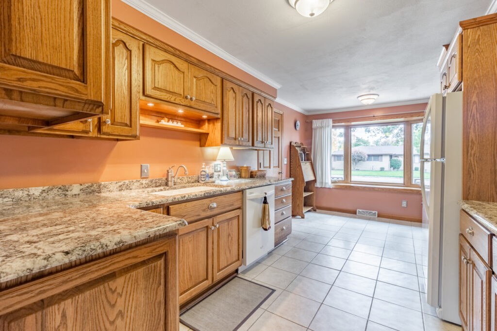
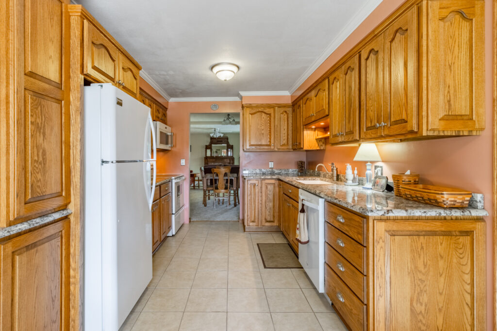
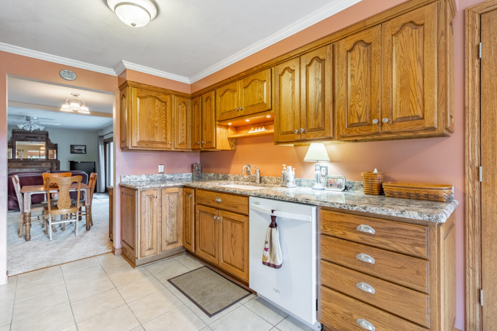
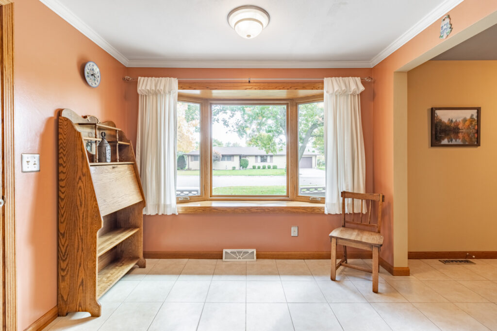
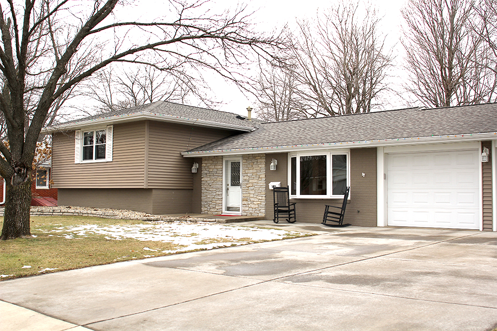
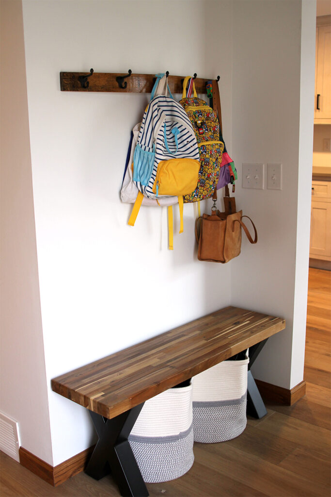
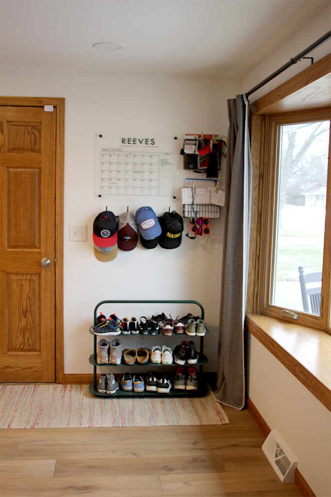
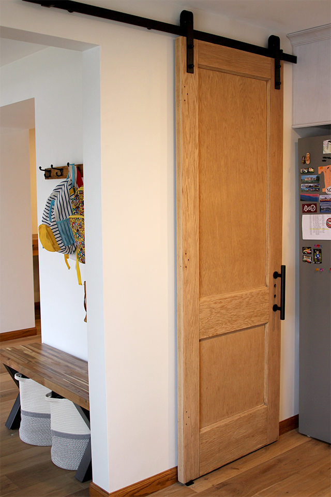
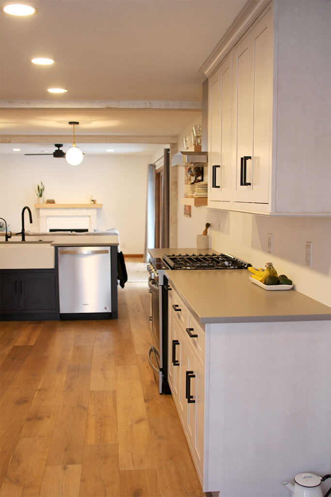
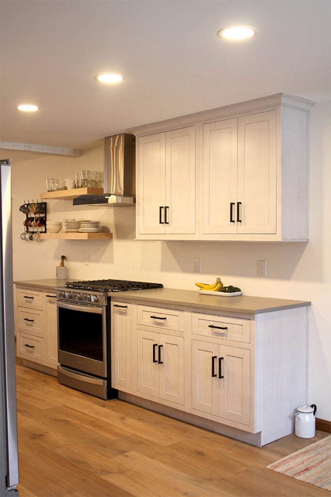
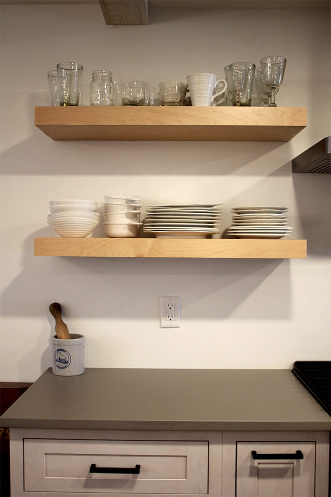
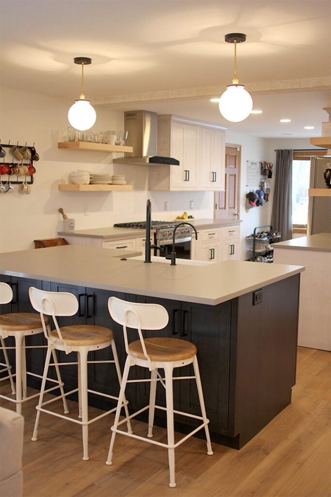
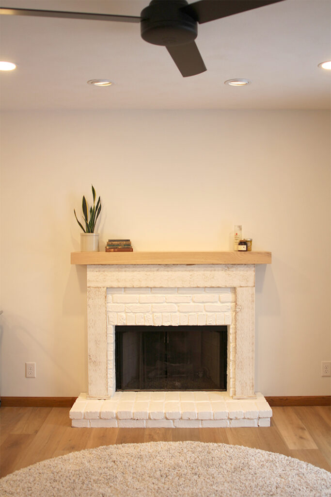
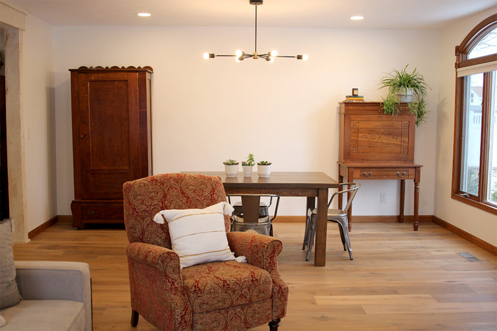
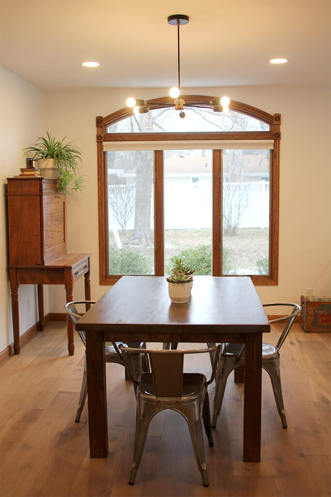
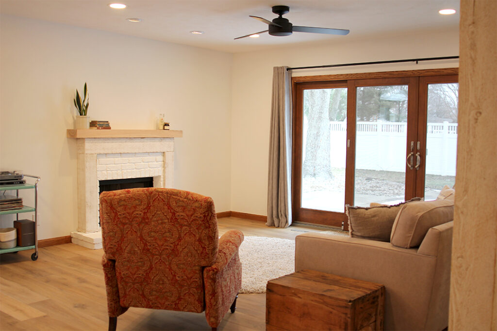
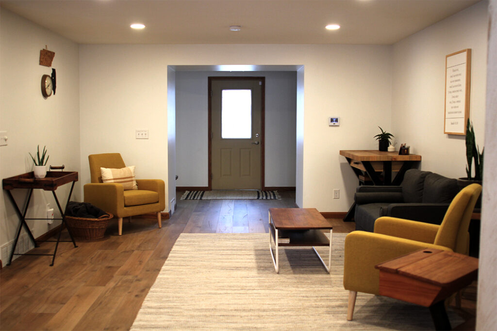
Leave a Reply